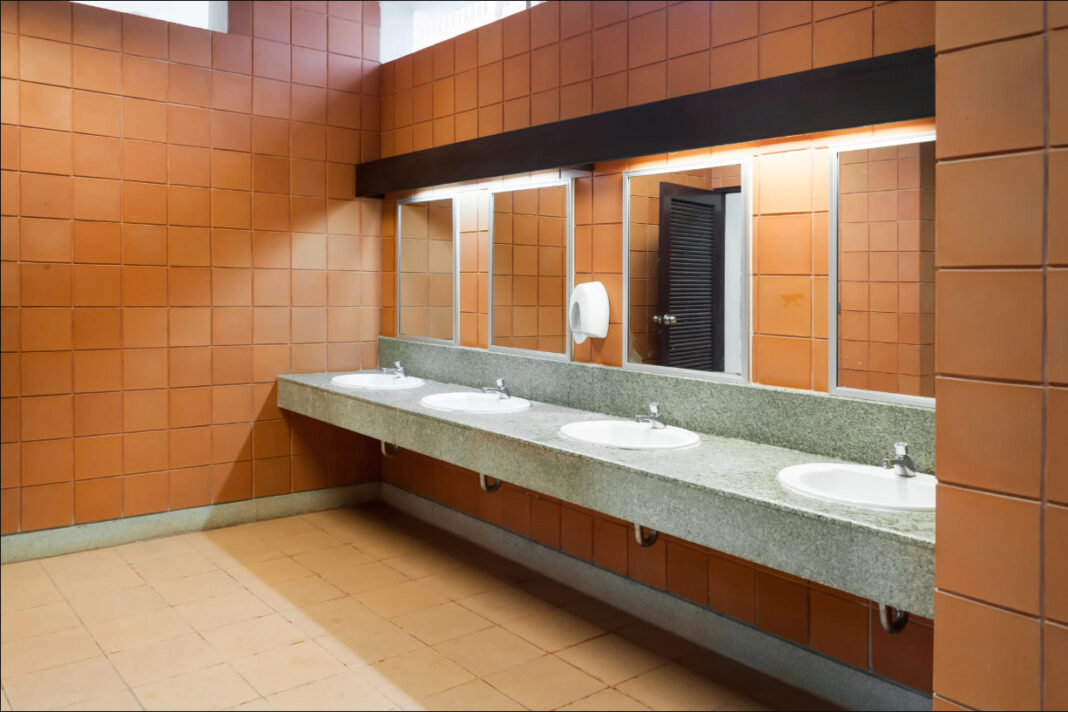Many commercial bathrooms are designed poorly, leaving the user with a dirty and unfriendly experience. So if you want to give your customers and employees a refreshing experience, it helps to have well-designed bathrooms. This includes everything from the layout of the commercial bathroom stalls to the materials used in construction. But how do you know what details are necessary? And what factors should you consider for an ADA-compliant bathroom? If you are wondering how to create a commercial bathroom design everyone would love to use, read on for a short and simple guide.
Provide Plenty of Lighting
If you’ve ever used a dimly lit bathroom in a public space, you know how uncomfortable it can be. Not only is dim lighting hard on your eyes, but it also makes it difficult to see what’s going on. When designing your commercial bathroom, it’s important to make sure that there is plenty of light. Consider adding ceiling lights, wall sconces, recessed lighting, and more to help illuminate the space.
Create an Accessible Space
Accessibility is about creating a space that is safe for everyone, regardless of their age and ability. Think about how someone with a physical disability would use the space.
- Do you have a step into the bathroom?
- Is there room for a wheelchair?
- Do you have a grab bar?
- Are the sanitary bins available?
- Is there a usable mirror?
- Do you have a reachable sink?
These are just some questions you should ask yourself when designing an ADA-compliant bathroom. You can also confirm your design with a disability expert or an architect who specializes in accessibility.
Use the Right Flooring
You want your commercial bathroom to look great, but you also want it to be functional. You can accomplish both goals by using the right type of flooring for your space. For example, tile is an attractive and durable option that is easy to clean and maintain. Vinyl or rubber flooring is softer to walk on without compromising on durability or looks. Choose a variety of patterns and colors that will better match the decor of your business. Use color-matched tile for a cohesive look, or mix it up by choosing various patterns for each area in your facility.
Provide Proper Ventilation
You want to make sure that the air in your restroom is clean and crisp, not smelly and musty. Make sure your commercial bathroom design has good ventilation for fresh air. You can use fans and vents to move the air around. Or you can install an exhaust system to remove odors from the bathroom when they occur. Whatever you choose to do, make sure that the ventilation system is up to code and will keep your restroom odor and moisture-free.
Commercial Bathroom Design: Make Your Bathrooms Inviting
You don’t want customers to feel like they are stepping into a cold, clinical space when they use your restrooms. Instead, you want them to feel comfortable while they are there. By following the tips above for commercial bathroom design, you can create a welcoming space that your customers will love. For more design tips and tricks, check out the latest articles on our blog.



